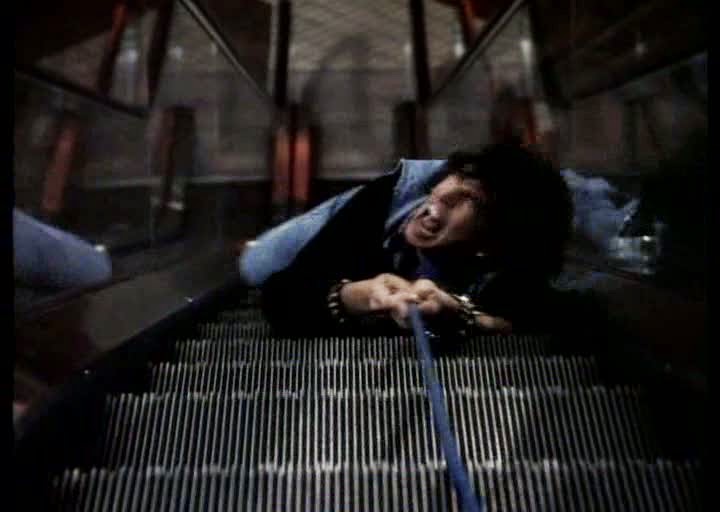BadlandsGrizFan
Well-known member
IntuitiveGriz said:They said it is going to be a 2-story weight room in the south end of the building (where excavators are in the above photo).
Question: Does that mean it will be 2 levels (separated by a floor/celling), or will it be just 1 huge level weight room (from the ground all the way up to the second story ceiling)?
I think its two levels with a podium structure over a portion of the top with additional equipment/track

